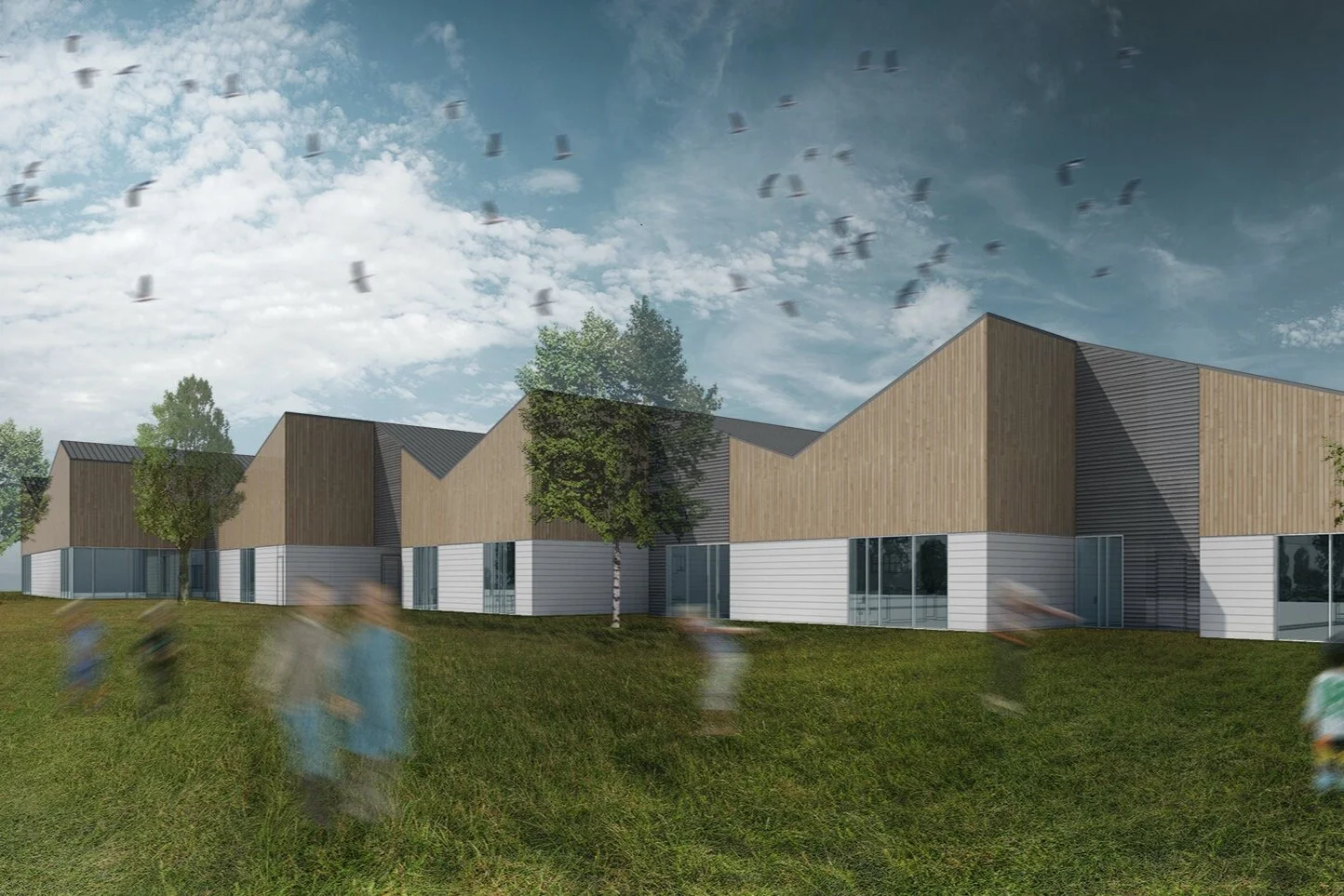
award winning daycare center
New construction
Corporate/Commercial
Woodlands, TX.
Concept, SD, DD, CD
Publications:
To address the need for an additional childcare center on the newly developed oil and gas campus, a comprehensive development strategy was required. The site was framed by two newly constructed roads to the north and south, limiting the available square footage for the project. To manage these constraints, a phased design approach was adopted. This plan anticipated rerouting the northern road in the future to accommodate the second phase of the development.
The site's narrow geometry and steep slope inspired a linear design scheme that stepped both horizontally and vertically. This innovative approach allowed for efficient use of space while adapting to the challenging topography. In designing the new childcare center (CC2), lessons were drawn from the existing center (CC1), which had several issues that needed to be addressed. One of the primary concerns was the unsightly views of the mechanical systems overshadowing the building.
To resolve this, the design for CC2 incorporated an architectural roof solution that not only concealed the mechanical systems but also enhanced the building's visual appeal. This roof feature provided a cohesive aesthetic element, integrating both form and function. The new design ensured that all mechanical and structural needs were met while significantly improving the overall appearance and character of the childcare center.


the modular design allowed the project to EASILY respond AND ADAPT to the site’s topographic constraints.











