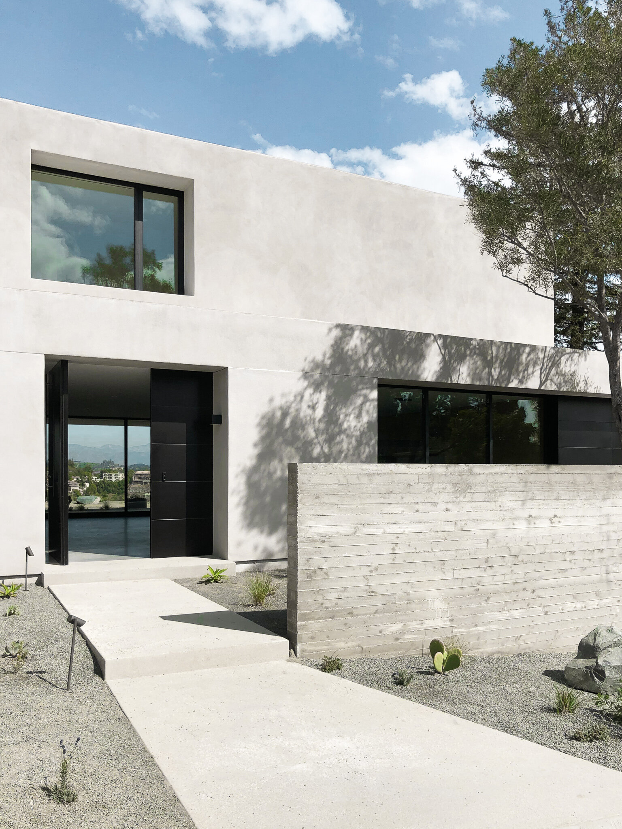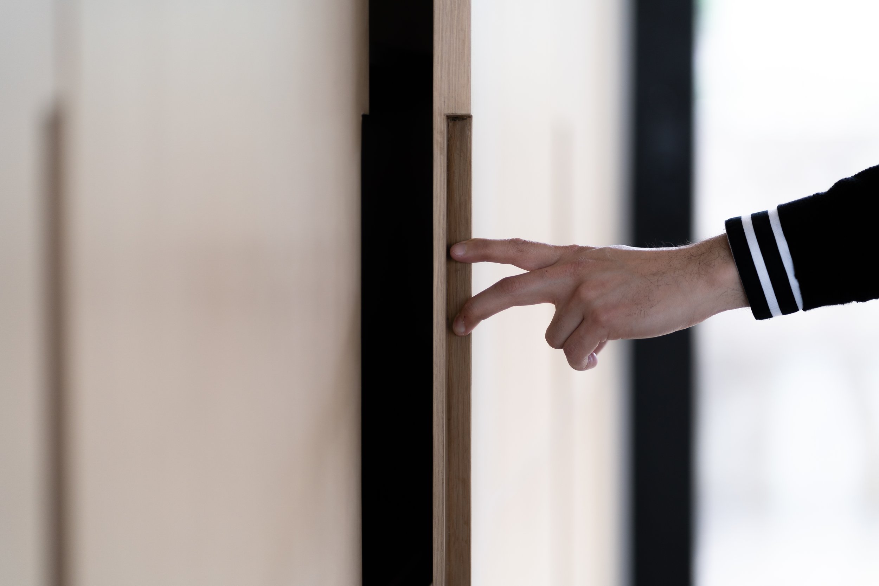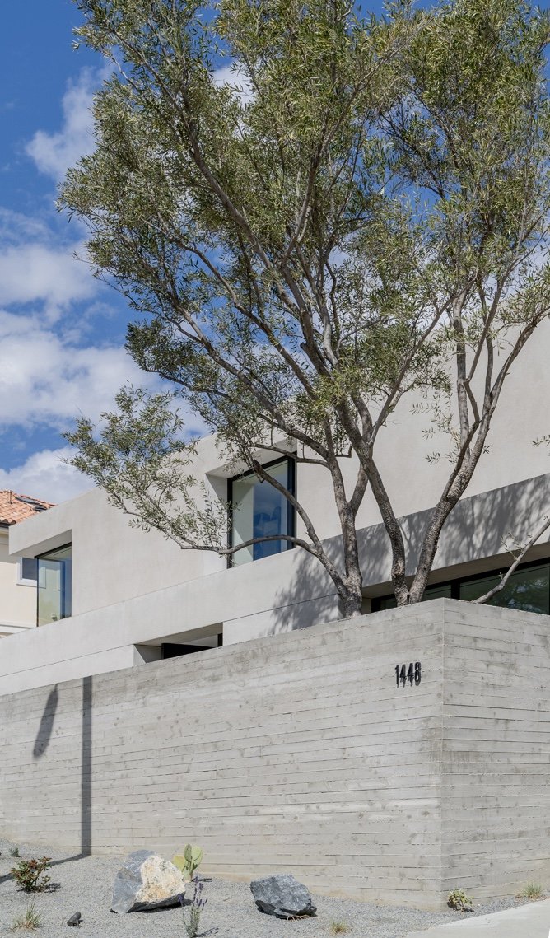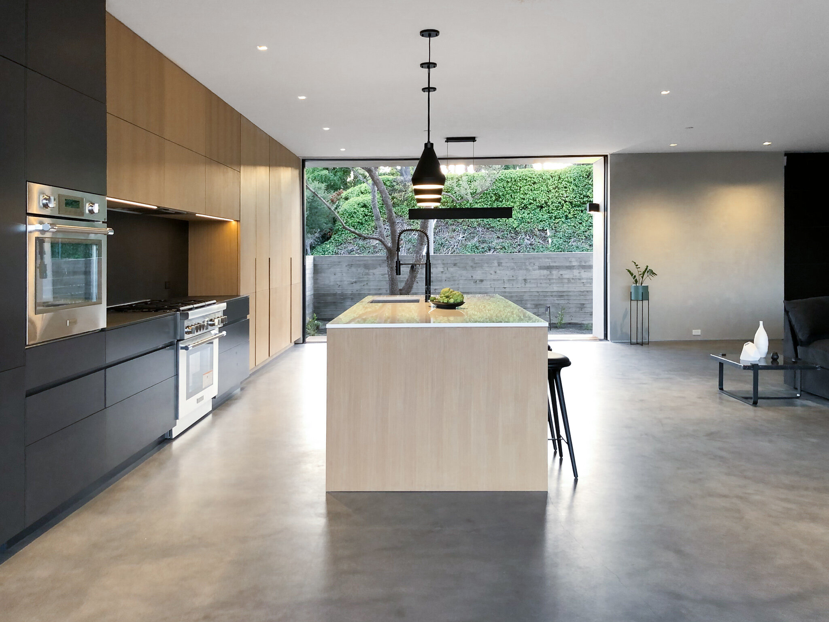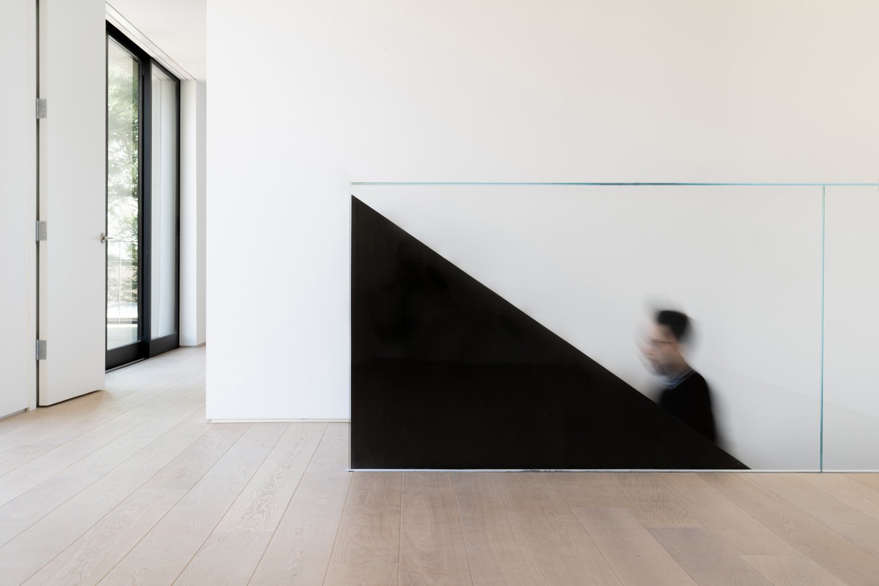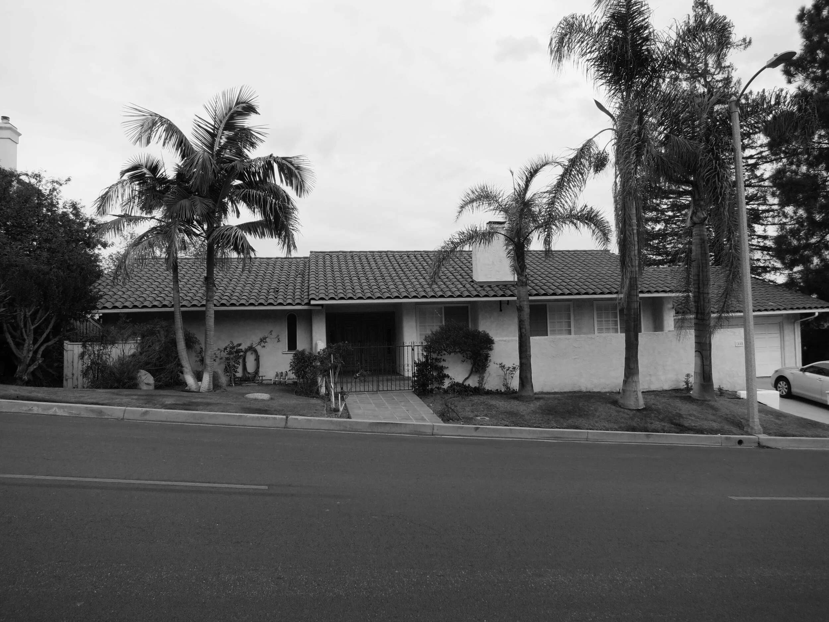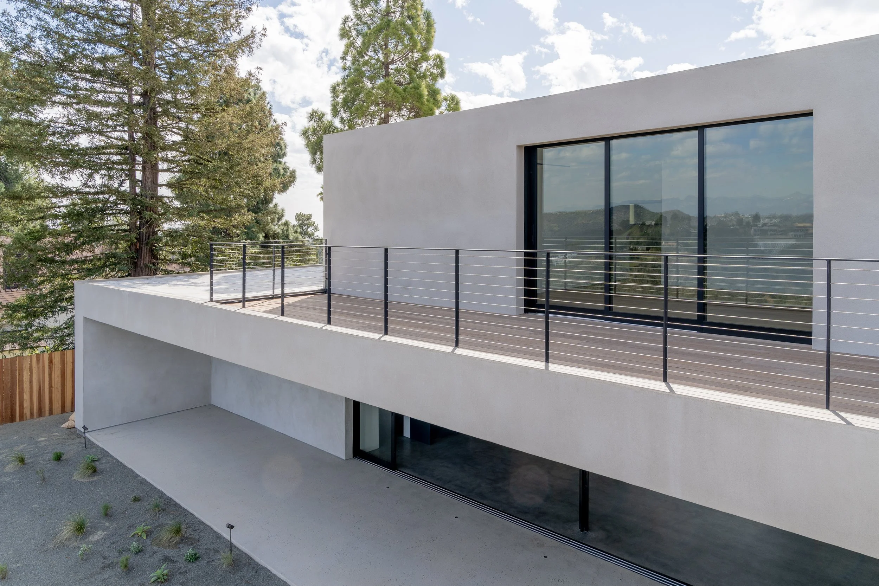
The project involved remodeling an existing residence, originally built in 1969, and adding a second story to enhance the home's functionality and aesthetic appeal. The primary design goal was to simplify the interior floor plan while maximizing views of the surrounding outdoor environment.
On the ground floor, the main living space was reimagined to create an open-concept layout that seamlessly integrates the kitchen, dining, and living areas. This open space extends to the outdoors, featuring a covered exterior patio at the back and an intimate courtyard at the front, allowing for a fluid transition between indoor and outdoor living.
The addition of the second story transformed the home, providing additional living space and taking full advantage of the picturesque views. The new upper level includes two bedrooms, a flexible space that can serve various functions, a luxurious master suite, and a roof deck with stunning views of the Stone Canyon Reservoir. This roof deck offers a serene retreat, perfect for relaxation and enjoying the natural beauty of the surroundings.
The simplified floor plan and enhanced connectivity to the outdoors create a sense of spaciousness and tranquility, making the home a comfortable and inviting place to live.
